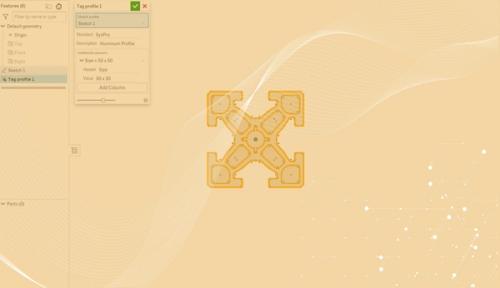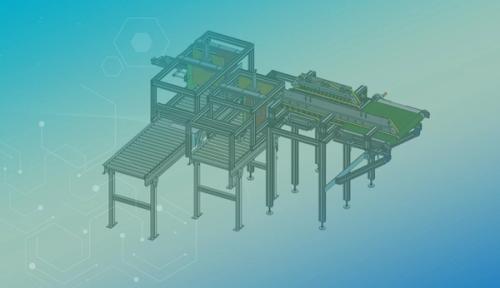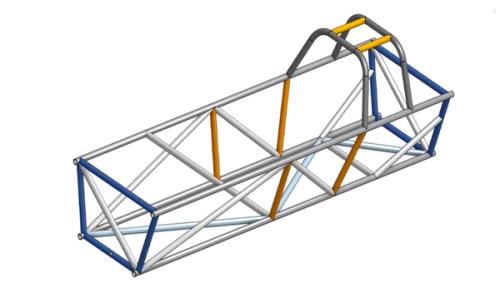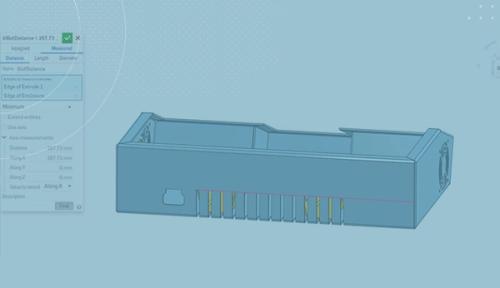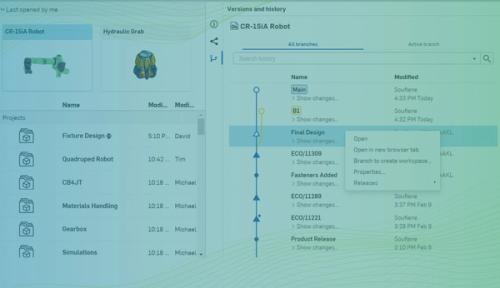Onshape Frames
Fast, Efficient Structural Framing
Fast, Efficient Structural Framing
What is Onshape Frames?
Onshape Frames enables users to design and develop structural frameworks with ease. This toolset streamlines the process of creating frames –sometimes called weldments– by offering a library of standard profiles, an ability to create custom profiles, robust trimming features, and a built-in cut list to ensure precision and efficiency throughout the manufacturing process.
Key Features
Standard Frame Profiles
Designers and engineers can choose a frame profile from a convenient drop-down selection of industry standard section profiles including ISO, ANSI, AS, AISC and 8020 bar and tube stock profiles. Once a standard is selected, the user can then specify a profile type and browse a menu of material sizes.
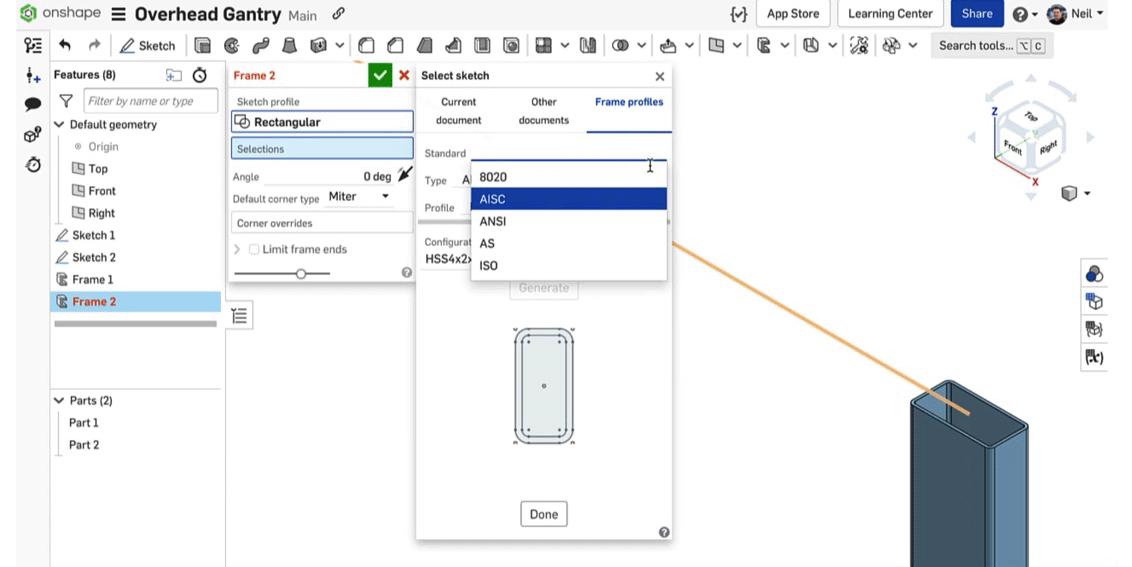
Frame Trimming
Onshape’s trim feature lets users quickly and efficiently trim frame segments. Groups can be auto-trimmed based on structure hierarchy, prioritizing higher elements first. This streamlines workflows, eliminating the need for time-consuming individual trimming and enhancing design efficiency.
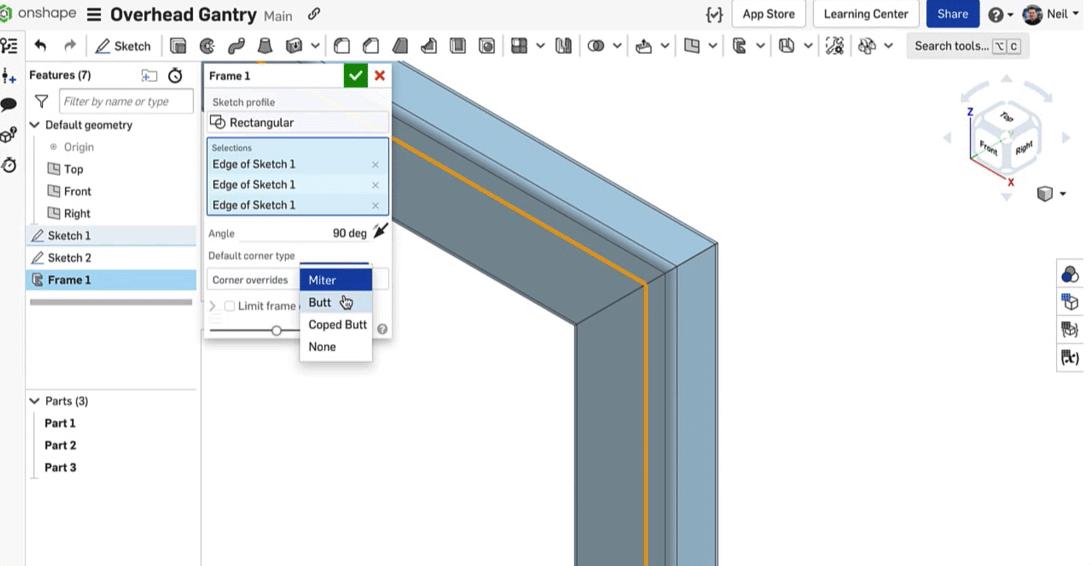
Corner Treatment
Users can choose from various corner treatments in Onshape Frames, including mitered, butt, or coped edges, to suit their project needs. Styles and directions can be adjusted quickly and effortlessly, offering flexibility and precision in design.
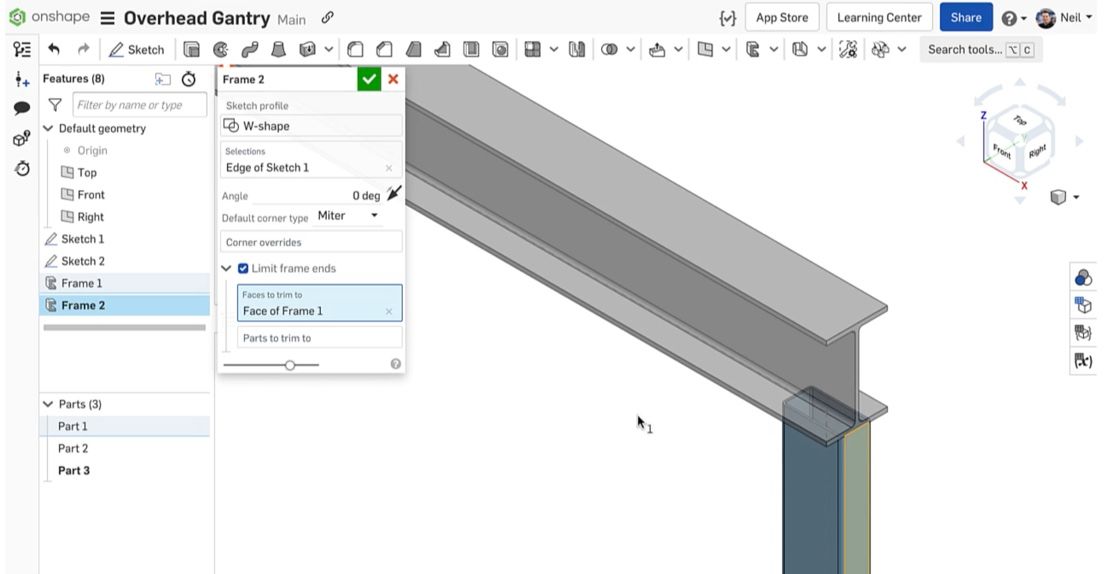
Built-in Cut List
Onshape Frames includes a built-in cut list that provides an overview of all frame segments and their details, ensuring accurate, up-to-date BOM entries. This streamlines collaboration with manufacturing partners, reduces design cycle time, and minimizes errors in product information transfer.
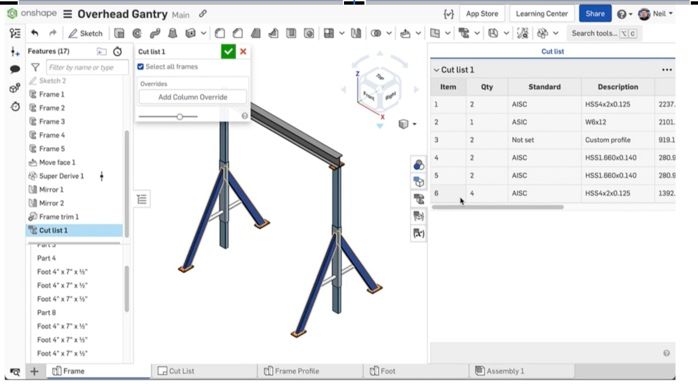
CAD Frames Resources
Elevate your skills and accelerate your design process with expert tips from our extensive collection of frame design tips and tricks
Tech Tip: Creating Frames with Custom Profiles
07.21.2025
This Tech Tip is about creating custom frame profiles using the Frames feature in Onshape and using them to create framed and welded designs with detailed cutlists.
Read Tech Tip
Tech Tip: Using Points to Easily Build Frames
12.27.2022
In today’s Tech Tip, learn how to use the Onshape Frames point-to-point feature and how to build the base for a work cell!
Read Tech Tip
Tech Tip: How to Use Parts to Quickly Build Frames
07.16.2025
Did you know the Onshape Frame tool allows you to select the edges of parts and surfaces? Learn about it in today’s Tech Tip.
Read Tech Tip
Tech Tip: Using Driven Variables in Onshape
10.04.2022
In this Tech Tip, learn how to use Driven Variables based on existing geometry for length, distance, and radius dimensions.
Read Tech Tip
Tech Tip: How to Quickly Access Document History
04.04.2023
Learn how to quickly access Document history without opening a Document in Onshape.
Read Tech Tip
Explore the Frames toolset in Onshape
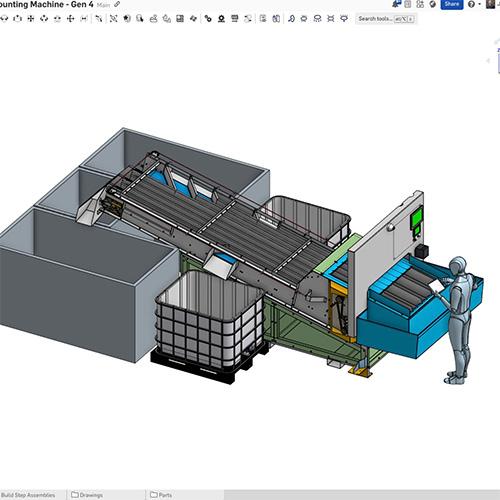


We developed a 33,000-component machine in Onshape and released it to markets with realtime early adopter customer involvement in design iteration and improvements. We have now shipped 22 of these machines and expect to ship 100+ more over the coming financial year.’’

