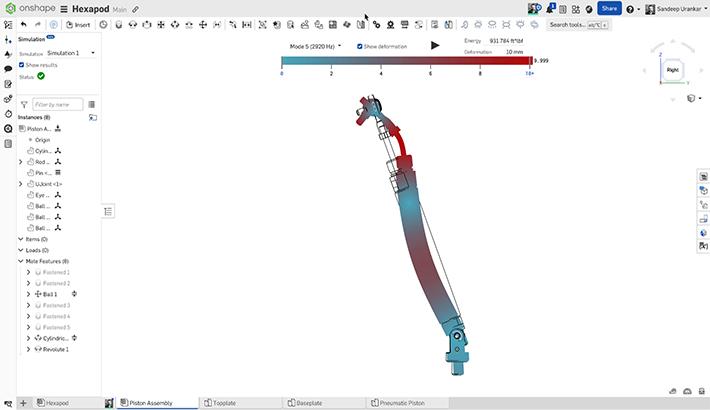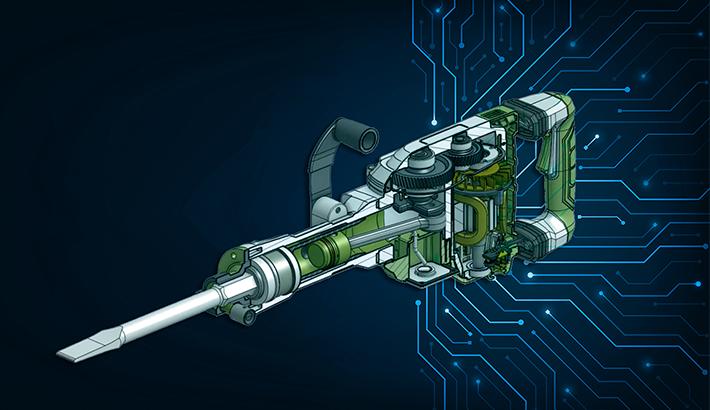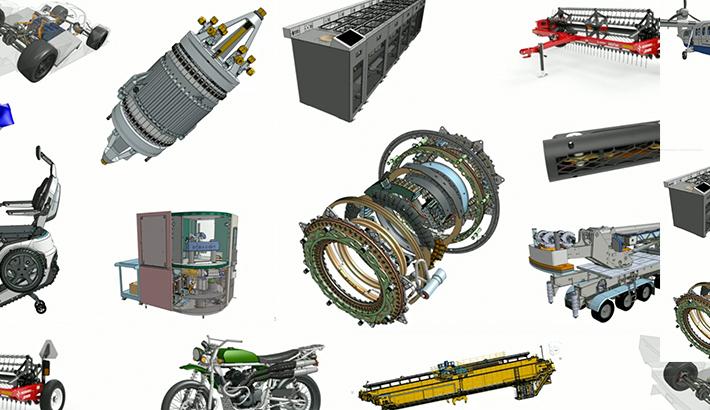
1:26
If you started your design career on a 2D CAD platform, then chances are you have hundreds (if not thousands) of DWG files. Most of these may be obsolete, from products you stopped making years ago, but some may still be relevant today and you may want to reuse them in your 3D designs.
It’s definitely a worthwhile exercise to recreate your most frequently used 2D drawings in 3D, so you can reuse them, check that they fit correctly, make modifications quickly and calculate accurate assembly mass properties – not to mention many other beneficial uses.
In the video above, I have taken a basic 2D drawing and converted it to 3D in a few simple steps in Onshape. If you have a lot of prismatic parts to convert, you can apply this technique yourself. For more complex parts, you could use this technique to get you started or get you 20-to-80% there, before having to make a few final additions to complete your design.
If you have a common set of 2D parts that you use regularly, then you should convert them now. Otherwise, you should wait until you need them so that you don’t waste time remodeling parts that you may never use again. Alternatively, there are many bureaus that offer 2D-to-3D model conversion, but it can be costly – and again, you may pay to have some models created that you may never use.
Another advantage of converting old 2D drawings, especially those that you are very familiar with, is that it’s a great way to learn 3D modeling. And if you get stuck, you can always check out our numerous CAD tutorials or ask questions in the Onshape Forums.
Latest Content

- Blog
- Becoming an Expert
- Assemblies
- Simulation
Mastering Kinematics: A Deeper Dive into Onshape Assemblies, Mates, and Simulation
12.11.2025 learn more
- Blog
- Evaluating Onshape
- Learning Center
AI in CAD: How Onshape Makes Intelligence Part of Your Daily Workflow
12.10.2025 learn more
- Blog
- Evaluating Onshape
- Assemblies
- Drawings
- Features
- Parts
- Sketches
- Branching & Merging
- Release Management
- Documents
- Collaboration
Onshape Explained: 17 Features That Define Cloud-Native CAD
12.05.2025 learn more



